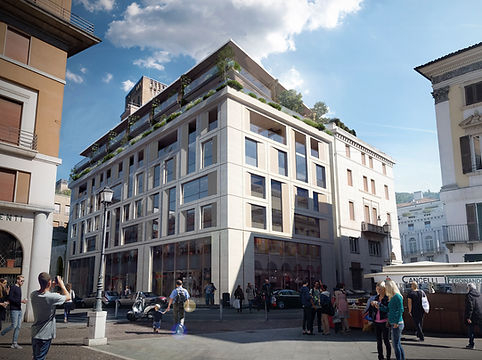
MAIN PROJECTS
Commercial, tertiary and receptive service in the heart of the historical center of Brescia, in Piazza Vittoria, which involves ....
The palace has a three-floor central noble part with two lateral wings composed by two floors ....
FONDAZIONE
POLIAMBULANZA
The expansion of the second city hospital involves the construction of a tower for ....
Residential complex consisting of two building blocks in free building for 44 apartments ....
The Control Room of the Brescia Waste to Energy Plant has been renewed starting from the general panel of machinery ...
RECENT NEWS
01
13 / 03 / 2019
MIPIM PARTECIPATION - THE WORLD'S LEADING PROPERTY MARKET
12-15 MARCH 2019 - PALAIS DES FESTIVALS, CANNES FRANCIA
02
11 / 05 / 2018
PROGETTO DI RIQUALIFICAZIONE EDIFICIO "EX-STANDA" IN PIAZZA VITTORIA, BRESCIA A DESTINAZIONE COMMERCIALE, TERZIARIA, RESIDENZIALE
B+M ASSOCIATI SRL
03
11 / 05 / 2018
''EX-STANDA'' LAVORI AL VIA B+MA SUL GIORNALE DI BRESCIA
26 / 09 / 2017
COME CAMBIA L'EX STANDA : IL PROGETTO PER PIAZZA VITTORIA A BRESCIA E' PRONTO







