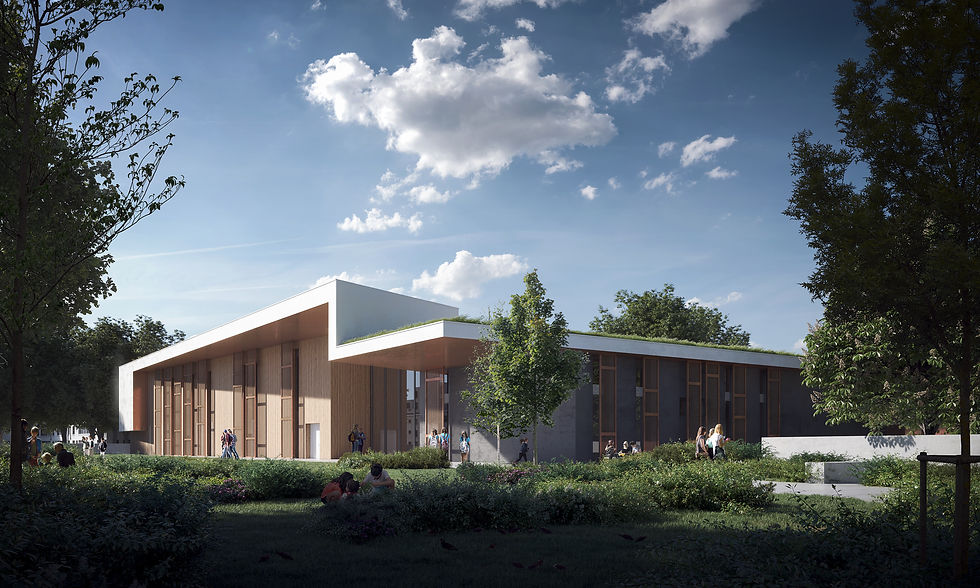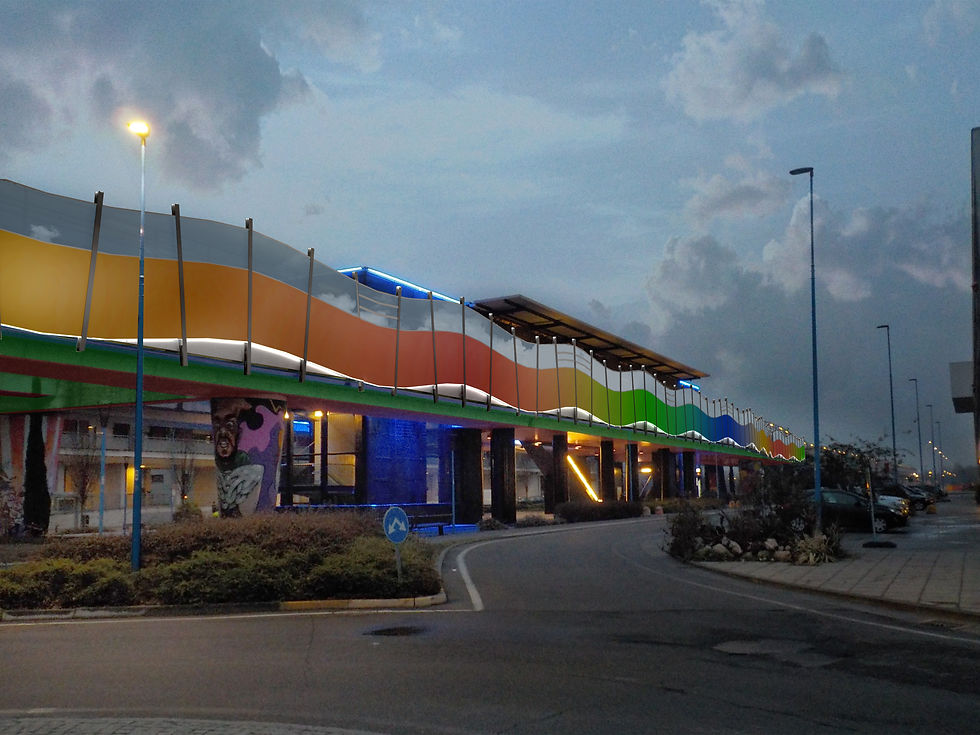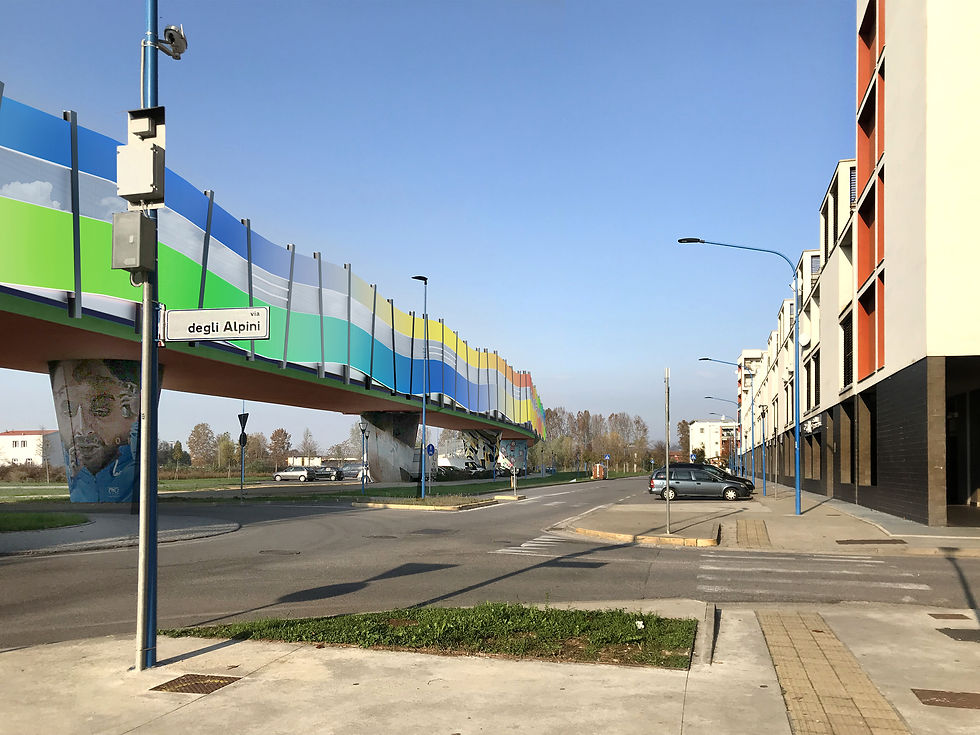



PORDENONE, 2019
scuola SECONDaria "G. LOZER"
PROGETTO PER CONCORSO, 4° CLASSIFICATO
The Secondary School G. Loser is an "intelligent" building, which adopts the technology and combines it with the flexibility of the environements. It is safe, sustainable and self-efficient. It is a horizontal organism that harmonizes with the urban context. The open spaces are structured around the building, wich is overlooked by classrooms, educational islands and multifunctional spaces.
Everyday life develops in a green context: from the access routes, to the inner courtyards to the roof, each element translates the naturalistic vocation into an educational experience over time.




BAGNO - ROMAGNA (CESENA), 2019
scuola primaria "manara"
INTEGRATED DESIGN, WORK MANAGEMENT, SAFETY
Size: 4.000 mq, Total Amount: €9.000.000
The area of intervention is located in Mompiano and located within a large green area bordering the "Montini urban forest", a public park that runs from via Lama to via Calamandrei.
The building has a body in line articulated thanks to the play of full and empty spaces that are formed by the overhangs of the balconies and the roof with a contemporary design. This creates deep habitable terraces on the first floor and areas gathered and covered on the ground floor that will allow use in direct contact with nature.
On the ground floor each building will be equipped with large private gardens, which will enjoy special privacy given by the presence of hedges to divide each property.
On the fronts of the buildings will open large windows that allow the apartments to overlook the gardens and the public green. The volumes are characterized by three different shades of color, as well as by material differences: to plastered and finished volumes with pearl light gray shades, darker earth gray, volumes alternating with a wooden lining or similar to vertical slats that incorporates the dark gray earth color.
Photovoltaic panels will be placed under cover to comply with current legislation on energy containment.




BRESCIA, 2019
BARRIERE ACUSTICHE STAZIONE METROPOLITANA SANPOLINO
B+MA study's proposal for the competition regarding the sound-absorbing barriers to be placed at the height of the Sanpolino station, requested several times by residents to limit the noise of the passage of subway carriages.
In order to reconcile the practical function and the colored aesthetics deriving from the numerous graffiti made near the station, the project involved a rainbow coloring in order to make the intervention less visually invasive.
INTEGRATED DESIGN, WORK MANAGEMENT, SAFETY
Size: 4.000 mq, Total Amount: €9.000.000

